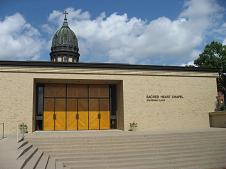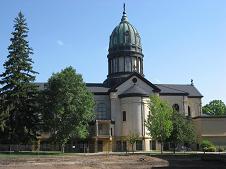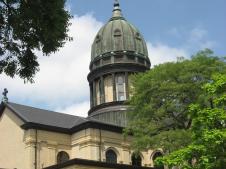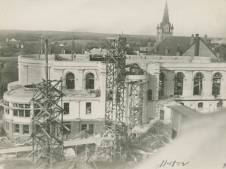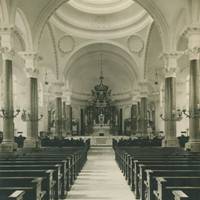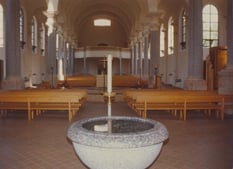 Home
Home
Sacred Heart Chapel
Photos (click thumbnails for larger image) Top: Sacred Heart Chapel, 2007
Bottom: Sacred Heart Chapel, 1913; Interior of Sacred Heart Chapel, 1914 and after the remodeling of the Chapel.
See more Historical Photos
In the early 1900s, the Sisters of St. Benedict’s Convent continued to expand their order, welcoming about thirty new members each year. With this increase in numbers, they began to run short on space in both the academy and convent. In light of this difficulty, building plans were made in 1910 to create a college hall and new chapel. Architect George P. Stauduhar was selected to make the plans. Stauduhar designed the building in a Roman renaissance style with sixteen columns of granite and a large dome ceiling. Ground was broken on October 5, 1911. Combined, the construction of both the college hall (St. Teresa Hall) and chapel cost $335,467. In 1912, Bishop James Trobec blessed the newly laid cornerstone, and two years later, in 1914, the building was completed. The official opening took place on March 25, 1914; however, because a church can only be consecrated after any debt for it has been settled, it would be almost 30 years before the Chapel was consecrated on October 24, 1943.
Seventy years later, the Benedictine Monastery decided to renovate the original Sacred Heart Chapel. They wanted a space that would reflect the new awareness of contemporary Benedictine Spirituality as it related to the quality of their lives together as a community. Beginning in 1981, members of the Monastery met in small groups of 20-25 sisters to design the new chapel. 150 meetings and 3 designs later, construction was underway. In addition to awareness of spirituality, the sacredness of space and environment were key elements in the design of the new chapel. With these principles, the decision to build a gathering space was made. The Gathering Place, which the new space was to be called, was built in 3 levels:
- The top level would hold liturgical, social and educational events
- The middle level would become an Oratory for the praying of the Divine Office
- The bottom level would contain the Monastery’s Archives.
The estimated cost for the renovation and the added Gathering Place was $4 million. This undertaking was solely a Benedictine project, funded completely by the community, who had been saving for many years. Sister Colleen Haggerty became the overseer of this endeavor. Hammel, Green and Abrahamson, the architects who were responsible for the design of Mary Commons and the Benedicta Arts Center, were in charge of architectural design. The world renowned Frank Kacmarcik was hired as the Liturgical & Design Consultant.
The construction of the new Sacred Heart Chapel included preserving some of the pieces of the old. The pillars which flank the doors of the chapel, as well as the pillars in the Gathering Place, were the same Italian Siena marble pillars that were used in the old chapel. The old marble statues of St. Benedict, St. Scholastica, Sacred Heart and the Virgin Mary were again placed prominently. The base of the altar and baptismal font even contain the small pillars from the altars of the old chapel. The inclusion of these pieces was to preserve a sense of history and tradition combined with the newness of the Sacred Heart Chapel.
After 18 months and a final cost of $4.5 million, the Sacred Heart Chapel and the Gathering Place were ready in the spring of 1983. The project was not termed completely finished until the new altar was consecrated by Bishop George H. Speltz on October 24, 1983.
In May-June 2015 the Chapel was closed for repairs to the dome and other improvements, including the installation of more eco-friendly windows and energy-saving lights.
The Sacred Heart Chapel stands as an important symbol of the Christian faith and of the Benedictine heritage and community. It is a meeting of old traditions and a new and ever-growing spiritual vitality.
Selected Bibliography
- “The New Chapel of the Sacred Heart,” College Days, 1914, p. 37.
- Facula 1944 p. 46-47
- McDonald, Grace. With Lamps Burning. Saint Joseph: Saint Benedict’s Priory Press, 1957.
- “Changes in Face and Space: Loretto Falls, to Make Room for Chapel Changes,” Saint Benedict’s Today, Holidays Issue, 1981
- Beland, Ruth, “New Chapel Eagerly Awaited,” Cable, October 29, 1982, p. 1.
- Cutter, Paula. “4.5 million dollar project nearly completed,” Cable, September 30, 1983, p. 1.
- “Dedication of an Altar,” program for the consecration of the new altar in the chapel, October 24, 1983.
- Raskob, Kathy, “Sacred Heart: Newness, Vitality, Simplicity,” Cable, November 7, 1984, p. 7.
- Saint Benedict’s Monastery Visitors’ Guide, 2000.
- Sacred Heart Chapel historical photos from the Saint Benedict’s Monastery Archives
- Woida, Mariterese, OSB. “Sacred Heart Chapel dedication question,” email, 31 October 2012, in the CSB Archives.
- Beck, Maria, “Sacred Heart Chapel celbrates 80 years since dedication,” The Record, October 26, 2023, p. 1
Special thanks to Sara Trent ’08 for drafting this text.
