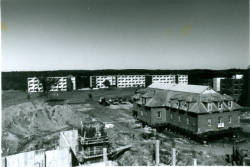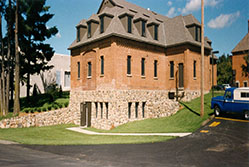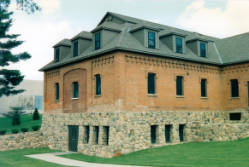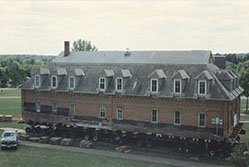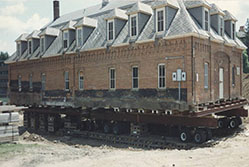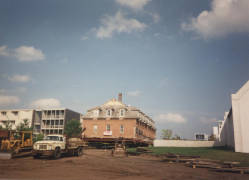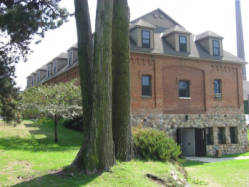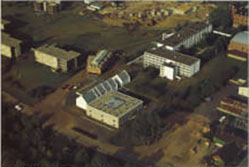 Home
Home
Saint Joseph Hall
Saint Joseph Hall (click thumbnails for larger images)
Architect: Raphael Knapp, OSB
Contractor: Built with local labor
Dates:
- Built: 1891
- Remodeled as housing: 1923 – 1924
- Moved and renovated: 1992
Saint Joseph’s Hall, most commonly called “Joe Hall,” was in its earliest days built as a buggy shed before automobiles. It was a place where those coming to St. John’s could stable their horses. But with the advent of electricity on campus the present configuration of Joe Hall was designed and constructed in 1923 as a two story brick building for lay employees and workers of St. John’s. Since it mainly housed farm workers and lay craftsman, Joe Hall was often referred to as the “bunk house.” The building’s uniqueness was segmentally arched windows and a hipped roof accentuated by nineteen dormers. The building contains 5,128 square feet of space. In its earliest history thirty or more on-campus workers of the Abbey were housed there. With transportation options many workers found alternative housing off campus but it remained housing for faculty, graduate and special students as well as male lay workers.
In its earliest history thirty or more on-campus workers of the Abbey were housed there, including the Joesph Douvier family, who lived there from 1932-1955. Their youngest daughter, Dottie Douvier Lutgen, later recalled:
“Abbot Alcuin hired my dad in 1932, and he gave my parents a place to stay in the bunk house. As our family grew, he gave us the top half of the building. There were ten rooms that were ours. My mom cleaned the whole building for all of those years, while my dad delivered the post and did the driving and chauffeuring needed by the Abbey.”
Later, with improved transportation options, many workers found alternative housing off campus, but it remained housing for faculty, graduate and special students as well as male lay workers.
Joe Hall became a favorite housing choice on campus because of private rooms and a relaxed Bohemian atmosphere. It housed about 26 students. The basement was used by St. John’s for storage until it became the pottery shop for artist-in-residence, Richard Bresnahan, in 1979.
With the approval to build Sexton Commons on the Joe Hall site, a decision had to be made for razing Joe Hall or moving it. Lots of sentiment argued for preserving Joe Hall, which is listed in the National Register of Historic Places. The University Regents approved moving it and preserving it as housing for the university for a cost of $538,000. Stubbs Building Movers of Long Lake spent two months getting Joe Hall ready for the move.
“The vote was overwhelmingly supportive. And in 1992, 780-ton Joe Hall was placed on 216 wheels made for Boeing 747 airliners, wheeled out onto the Tundra, turned 180 degrees and deposited in its current location 500 yards away.”
“Forty Years On,” Saint John’s Magazine, Summer/Fall 2019, p. 13.
IIt ignited local interest and excitement as the building inched its way by use of hydraulic pulleys to its new foundation. The basement under the newly relocated Joe Hall would continue to house a newly designed pottery barn for Richard Bresnahan. And the bricks from Joe Hall’s original root cellar were recycled to build the Pottery’s new kiln. A celebration on August 5th, 1992 was planned with bands and past residents sharing memories of the 70 year old dormitory. Joe Hall in its new location near the Power House along county Road 159 continues to house students as it has since 1941.
Bibliography
- “Locals,” The Record, v.4 no.6, June 1981, p. 133.
- Roloff, Ronald, OSB, “Now It Is In Building,” Scriptorium, v.6, Spring 1946, p. 65-66.
- Uellerleile, John, ” While Joe Hall Tumbles: Jimmy Dugan Meets Durante,” The Record, 28 October 1965, p. 3
- Schroeder, Michael, ” Longtime resident remembers Joe Hall,” The Record, 21 November, 1990, p.7.
- Anderson, Aaron “ Joe Hall to house students after move,” The Record, 13 February 1992.
- Reinhart, Dietrich “Chapter approves moving Joe Hall,”Community, March 11, 1992.
- [Photo of Joe Hall’s Move], Abbey Quarterly, vol. 10, no. 3, Summer 1992, p. 16.
- Welsh, John, “ 93 years in one spot, Joe Hall waits few more days to move,” St. Cloud Times, 8 August 1992, pp 1A, 12A.
- Welsh, John, “ Potter in Joe Hall glad to make move,” St. Cloud Times, 8 August 1992, p. 12A
- Cleary, Steve, “Potter seeks to broaden education,” The Record, 25 March 1993, p. 8
- Hanley, Lee, Aerial Photo of St. Joe Hall Moving, Saint John’s Magazine, vol. 32, no. 01, Winter 1993, back cover
- Kilingerman, David OSB and Daniel Durken, OSB, “Saint John’s on the move,” The Abbey Banner, Fall 2008, p. 4-6
- Deland, Dave, “Forty Years On,” Saint John’s Magazine, Summer/Fall 2019, p. 13.
- Lutgen, Dottie Douvier and Roske, Peggy L. “Growing up in Joe Hall,” Abbey Banner, Fall 2024, p. 22-24.
See Also:
- Deland, Dave, “Pottery Kiln’s Reconstruction Project Prepares for the Future,” Saint John’s Magazine. Summer/Fall 2023, p.37.
