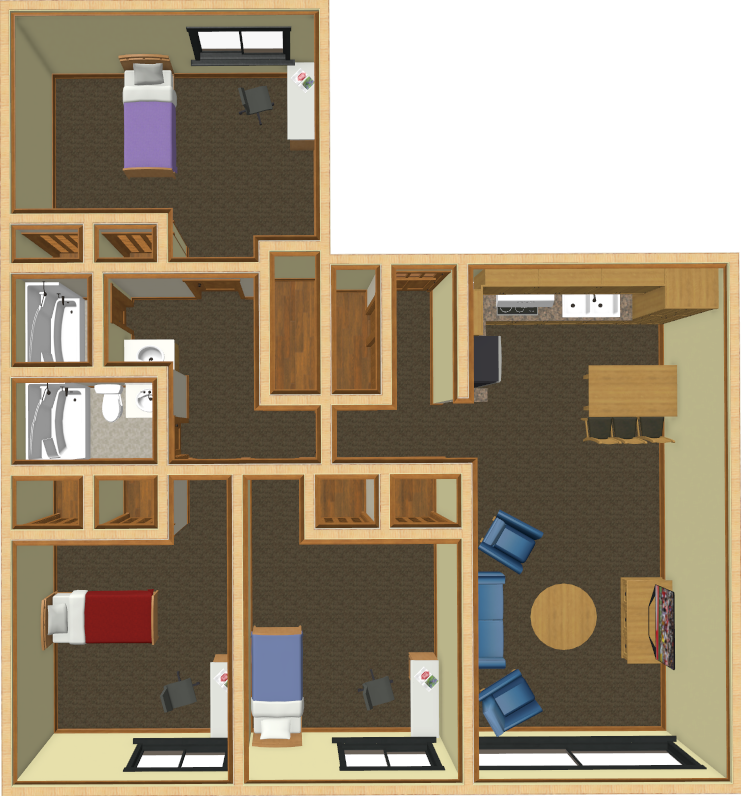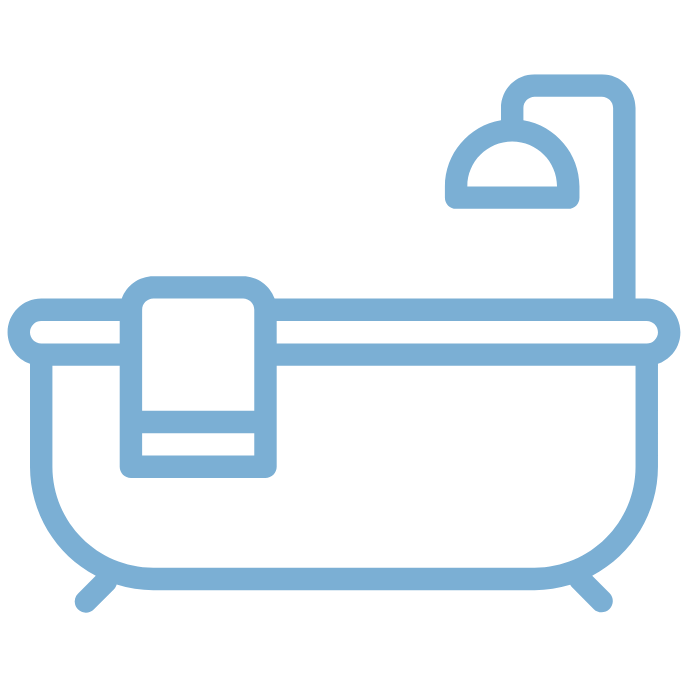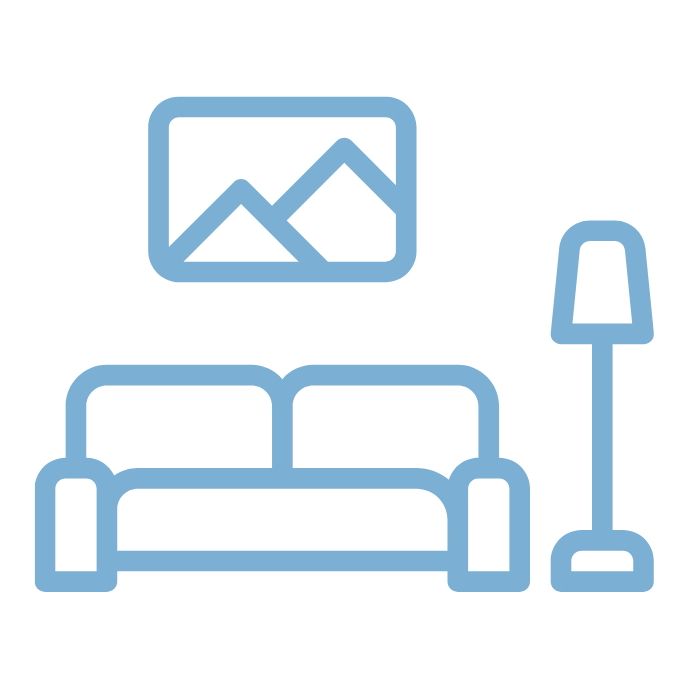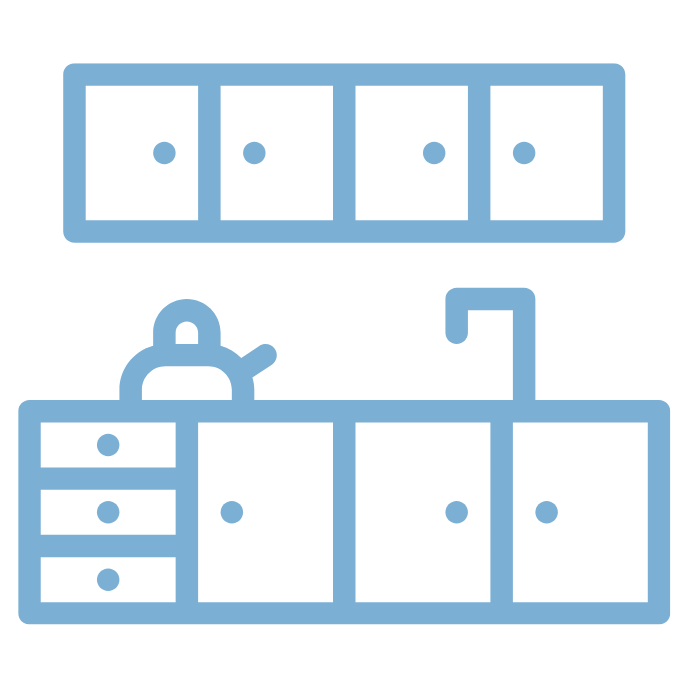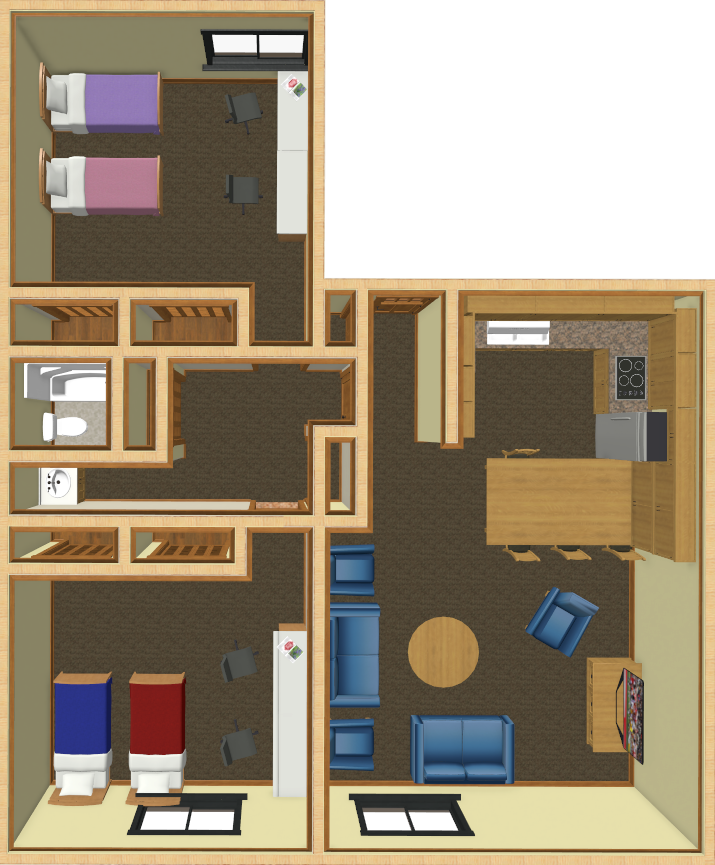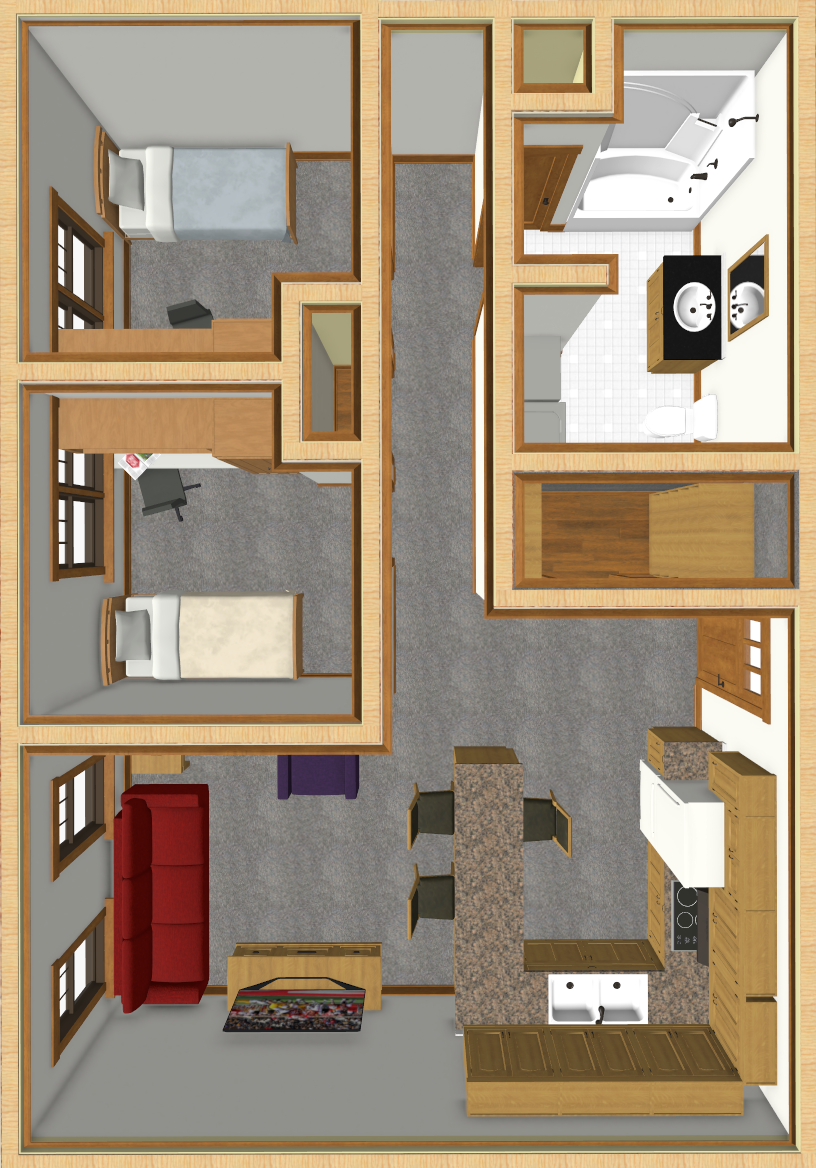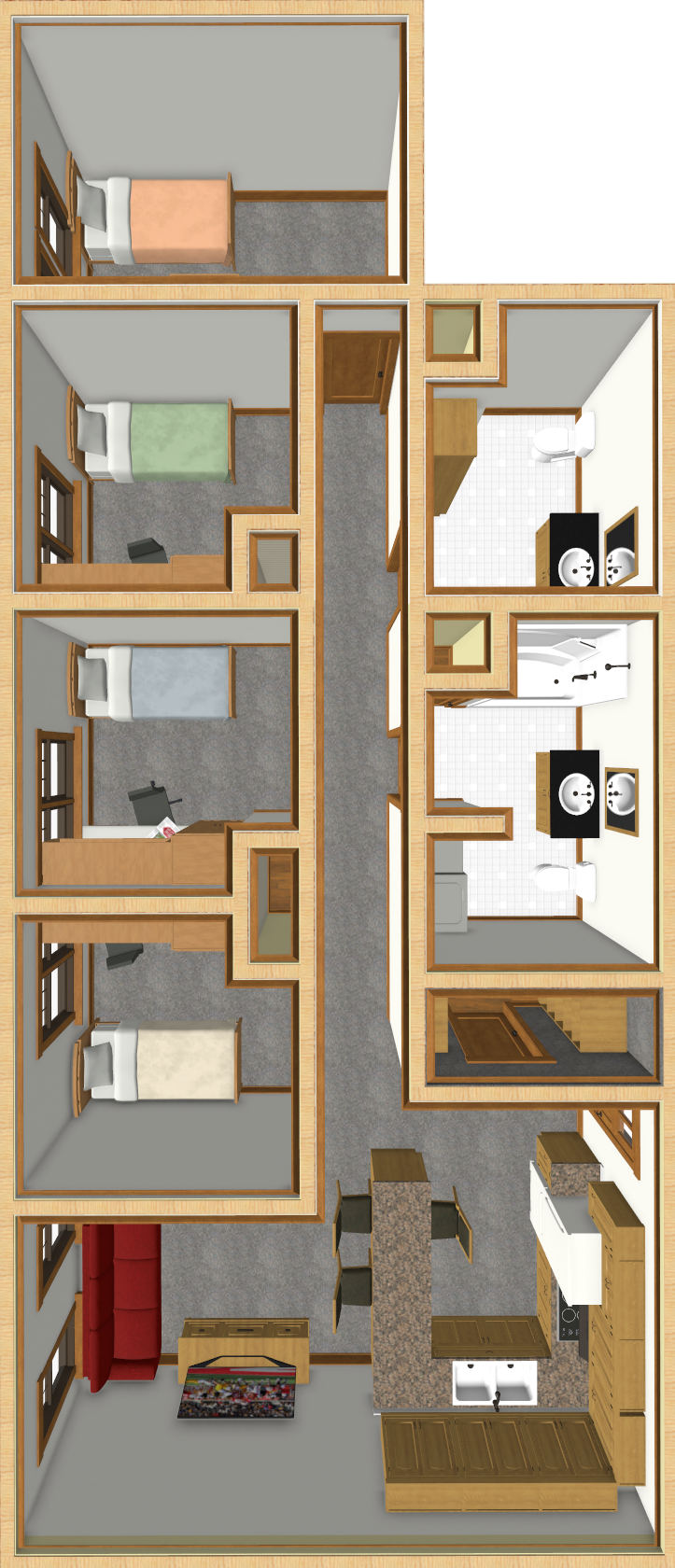 Home
Home
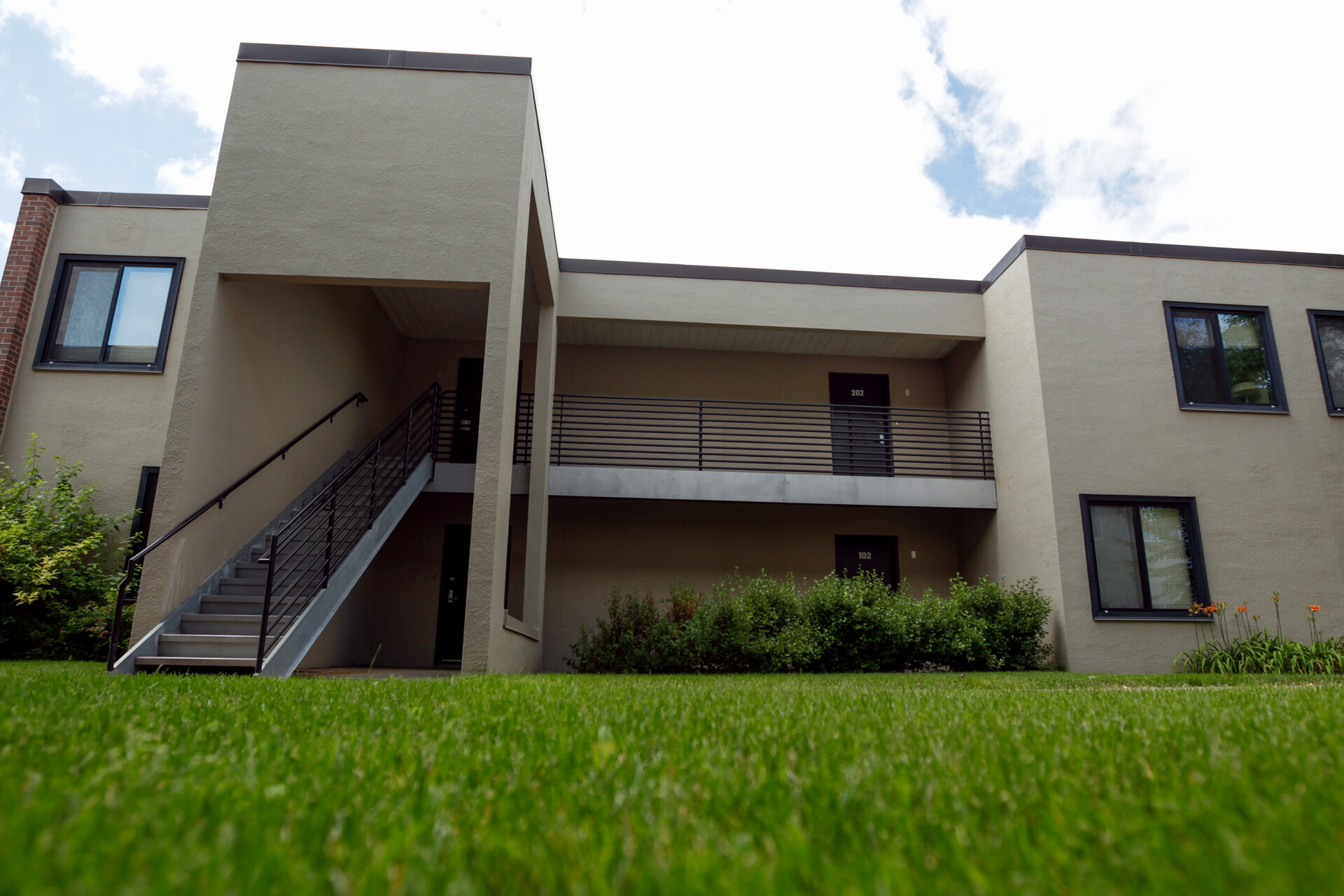
East Apartments
Discover the exceptional living at The East Apartments, featuring Luetmer, McDonald, Wirth, and Zierden. Enjoy convenient amenities such as a computer lab on the second floor of Luetmer and laundry facilities in McDonald and every apartment in Luetmer. Choose from spacious two-person, four-person, and six-person apartments, all carpeted and equipped with a full kitchen and bathroom for a comfortable living experience. Our floor plans offer a general idea of the apartment layouts, though each may vary slightly due to unique building structures. With its vibrant community and top-tier amenities, The East Apartments provide an ideal setting to enhance your college journey.
Quick Facts:
- All apartments are carpeted.
- Wireless network connection is available in every apartment. All rooms have Ethernet wall jacks (an Ethernet cord is provided to students upon request).
- Laundry facilities are available in McDonald, the lower level of College Avenue and in every apartment in Luetmer.
*These floor plans are not to scale as each apartment varies slightly within the building due to mechanical structures between apartments, etc.
| Room Type | 2-Person Apt. | 4-Person Apt. |
|---|---|---|
| Bathroom | YES | YES |
| Bed(s) | 2 | 4 |
| Bed Loft | YES | YES |
| Closet/Dresser | 2 | 4 |
| Desk(s) | 2 | 4 |
| Desk Chair | 2 | 4 |
| Kitchen | YES | YES |
| Refrigerator | YES | YES |
| Living Room Furniture | YES | YES |
Where bed lofts are indicated, they may be rented through a CSB certified vendor, Collegiate Marketing. Rates and specific information may be obtained by visiting www.bedloft.com or calling them at 1-866-651-LOFT. No other lofts may be used in any room.
Room Amenities:
- Bed (standard twin size)
- Wardrobe with drawers and hanging space OR closet with dresser
- Desk
- Desk chair
- Couch
- Chair
- Table
- Kitchen table and chairs or a counter with stools
- Full size refrigerator
- Electric Stove
