 Home
Home
Schoenecker Commons
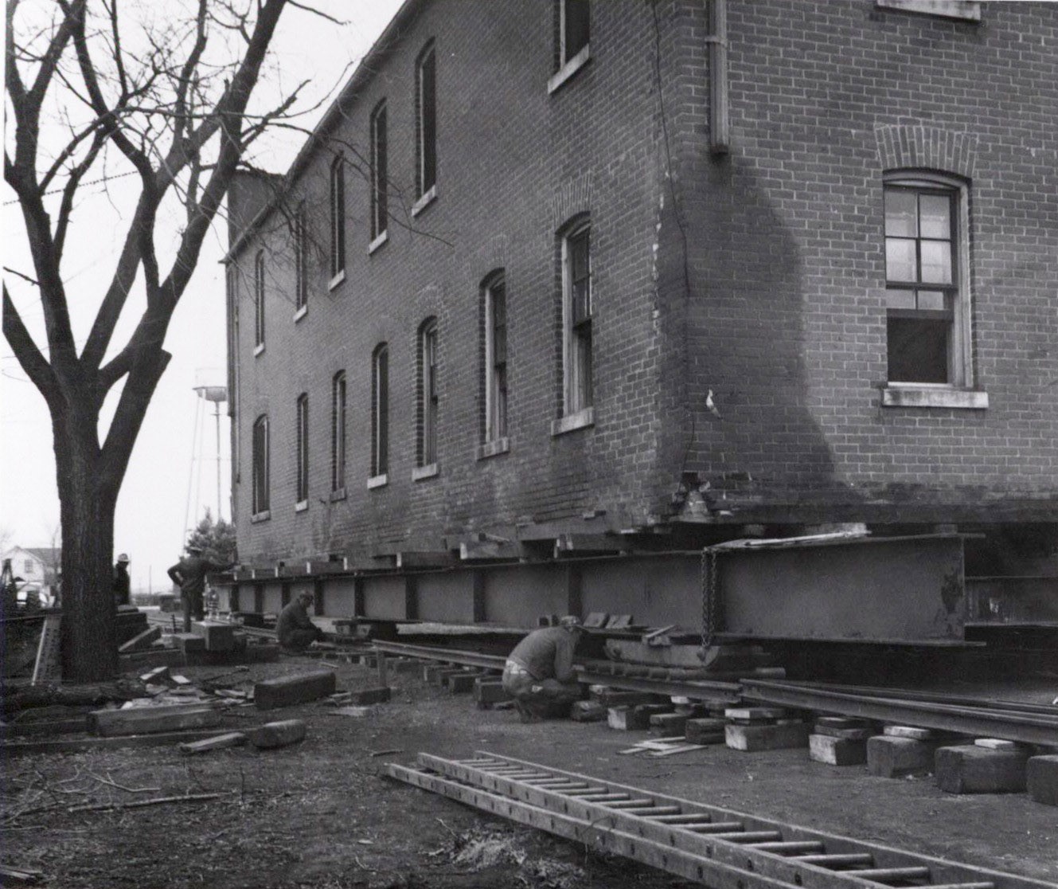
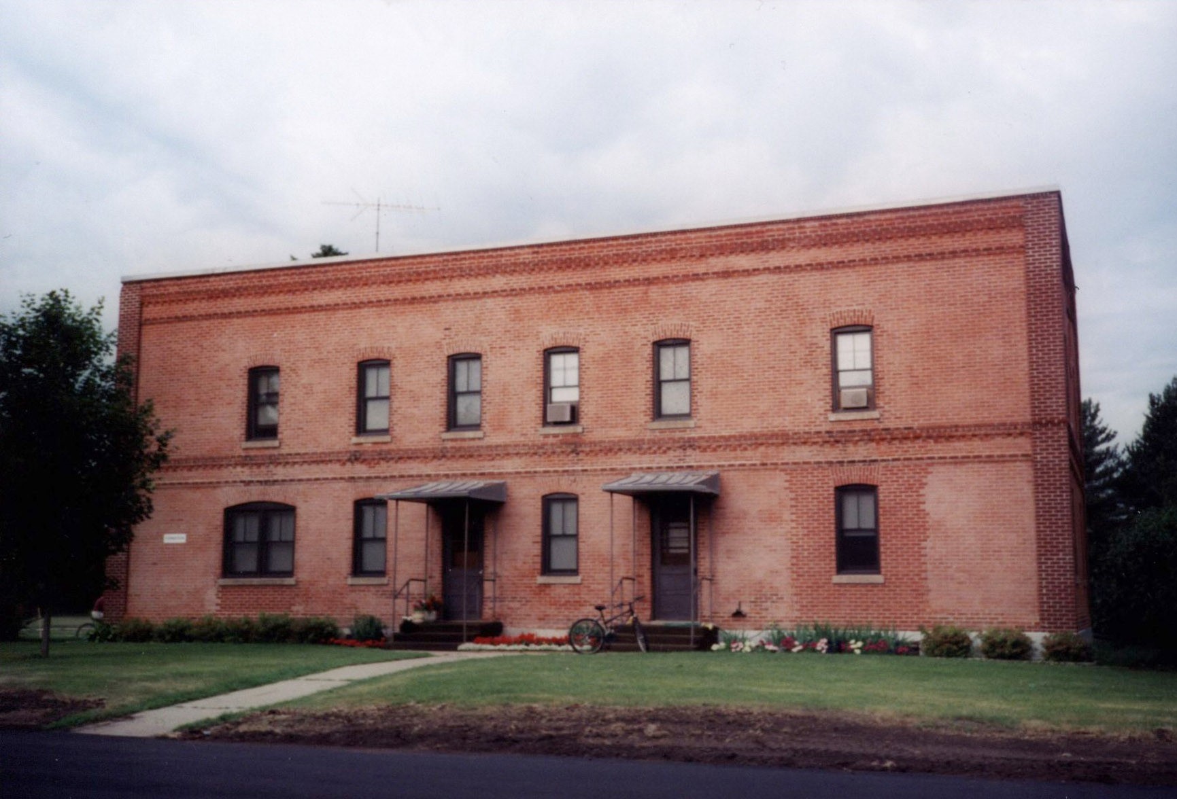
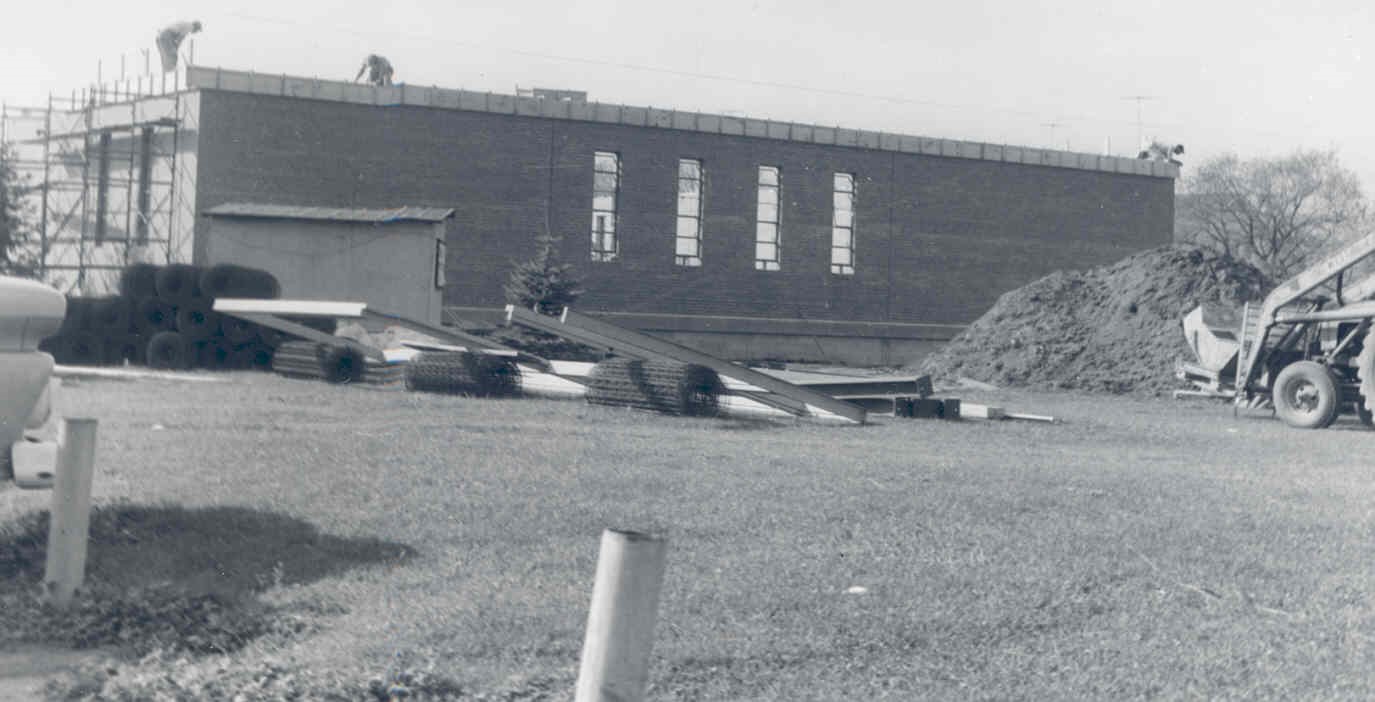
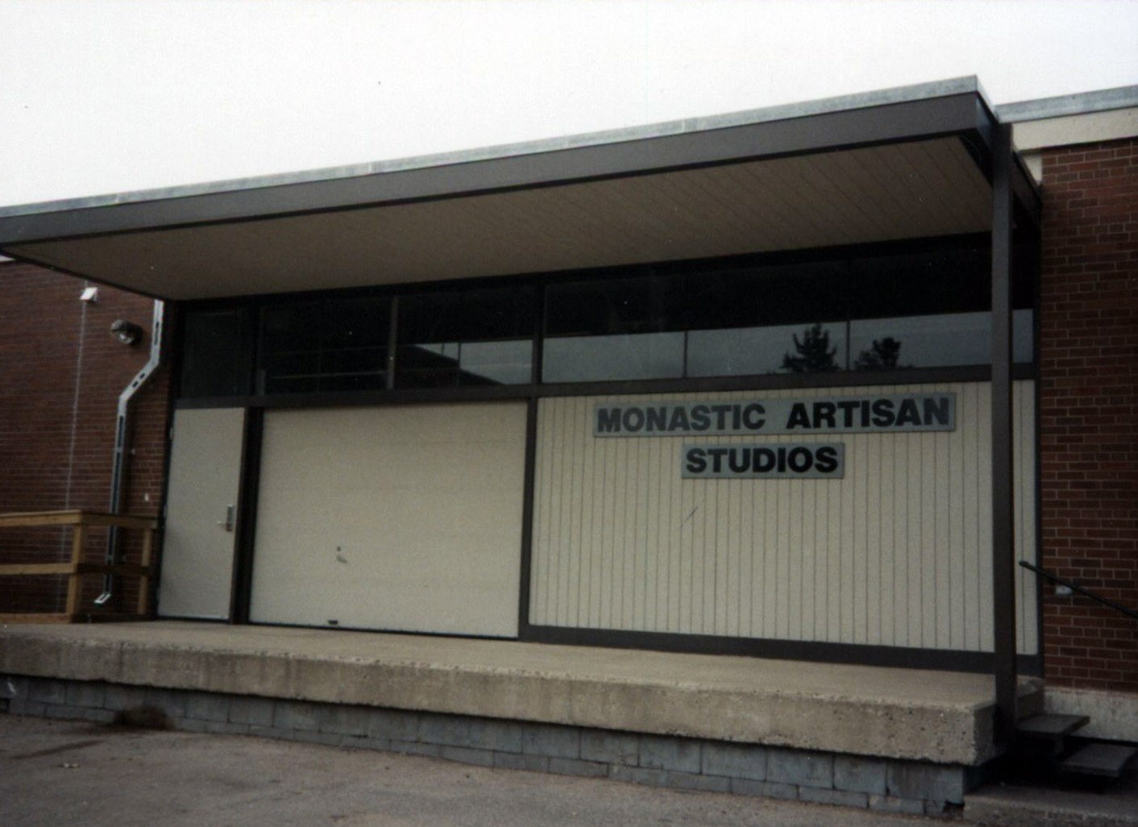
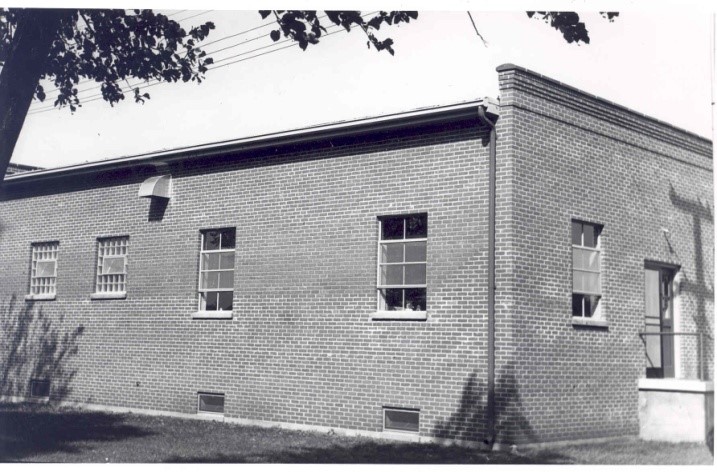
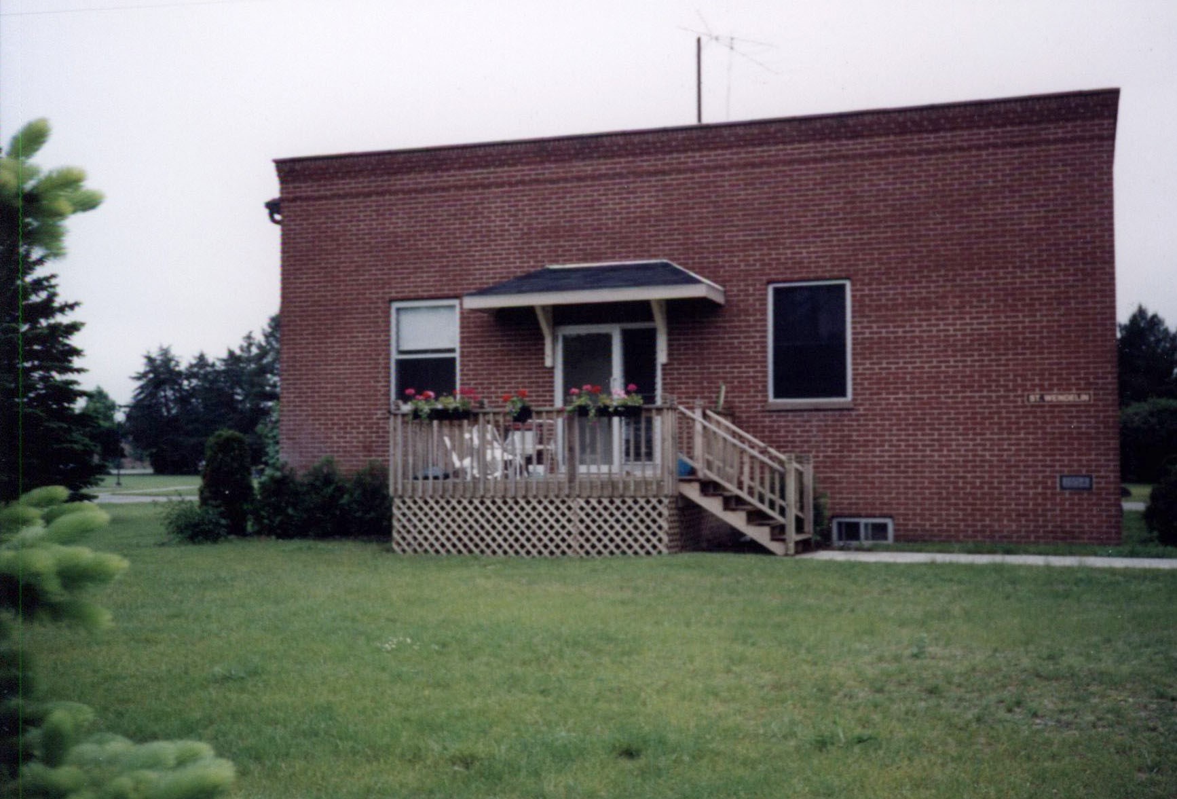
Top: Caedmon being moved, November 1957; Caedmon, July 2001
Middle: St. Joseph Carpenter Shop, 1962; Monastic Artisan Studios
Bottom: Meat Plant, 1954; St. Wendelin Hall, Sisters Housing (click thumbnails for larger image)
Schoenecker Commons was originally three separate buildings owned by the St. Benedict Monastery. Since the Sisters wanted to raze or sell some of their buildings, in late 2015 the College of St. Benedict decided to buy and utilize these properties for administrative offices in late 2015 as part of the Strategic Directions 2020 Plan.
These buildings, originally named Caedmon, St. Wendelin, and the Artisan Studio, all have significant roles in the history of the monastery and college.
Caedmon was constructed as a two-story brick veneer horse barn in 1910. In November 1957, the barn was moved and used as a residence for men working for the monastery and college until 1972. The building was then renamed Caedmon and used as a residence for members of the monastery. Over the next few decades, Caedmon received a few more changes in name and purpose.
St. Wendelin Hall, built in 1954, began as a meat packing plant. In 1977, the building was leased to the College of St. Benedict for department space. The College Media Center first used the building from 1977 to 1979, then the Education Department used it the following academic year. In 1980, Wendelin Hall was returned to St. Benedict Monastery.
The Artisan Studio, formerly named St. Joseph, was originally built as a carpenter shop, in 1962. From 1987 to 2001, space in the building was used by the city of St. Joseph as its Food Shelf. In 1997-1998, the Carpenter Shop was built, and the old shop was renovated to be the Monastic Artisan Studios. On April 13, 1998, the Artisan Studio was blessed by the Sisters.
Once these buildings were purchased by the college, full renovation began. Two of the three buildings, Caedmon and the Artisan Studio building, were linked by a new atrium. Renovation was completed in the summer of 2018 and the three buildings were, together, officially renamed Schoenecker Commons after Guy and Barbara Shoenecker. The buildings house Saint Benedict’s offices for admissions, institutional advancement, marketing and communications, human resources, and the business office.
In 2019, Schoenecker Commons was given a 2019 Award of Excellence in the “Renovation, Expansion or Tenant Improvement Project” category by The Minnesota Construction Association. The entry was submitted by Donlar Construction, which aided in the renovation and combining of the three buildings.
Bibliography
“Building Success All Across Campus,”Saint Benedict’s Magazine, Spring 2019, p. 8.
Lydia, Glen. “CSB Renovations Complete,” The Record, September 21, 2018, p.1, 8.
Roske, Peggy. “CSB’s Three New (Old) Buildings: St. Wendelin, Caedmon, & the Artisan Studio,” pdf, 2016.
Special thanks to Camero Harris ’20 for drafting this draft