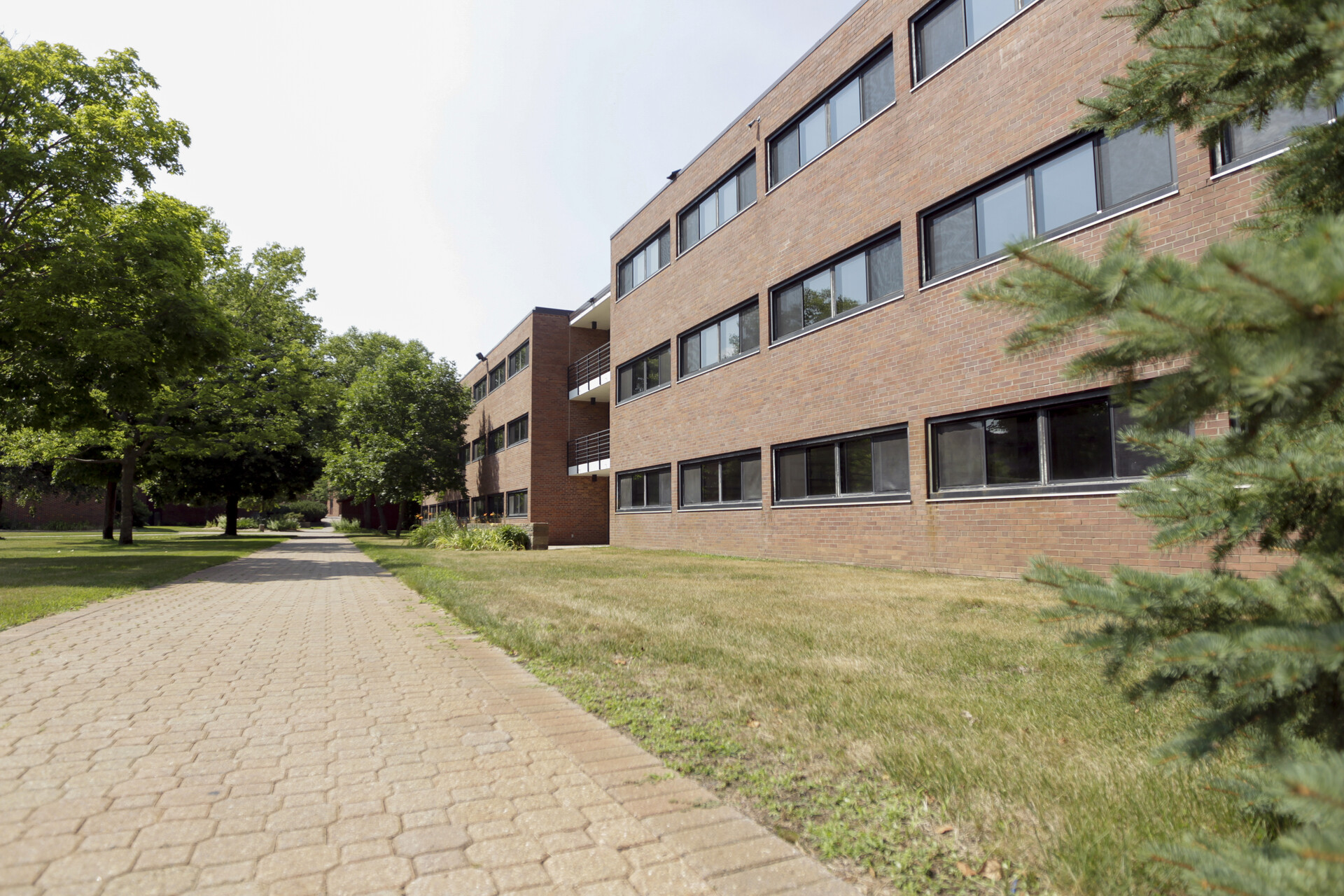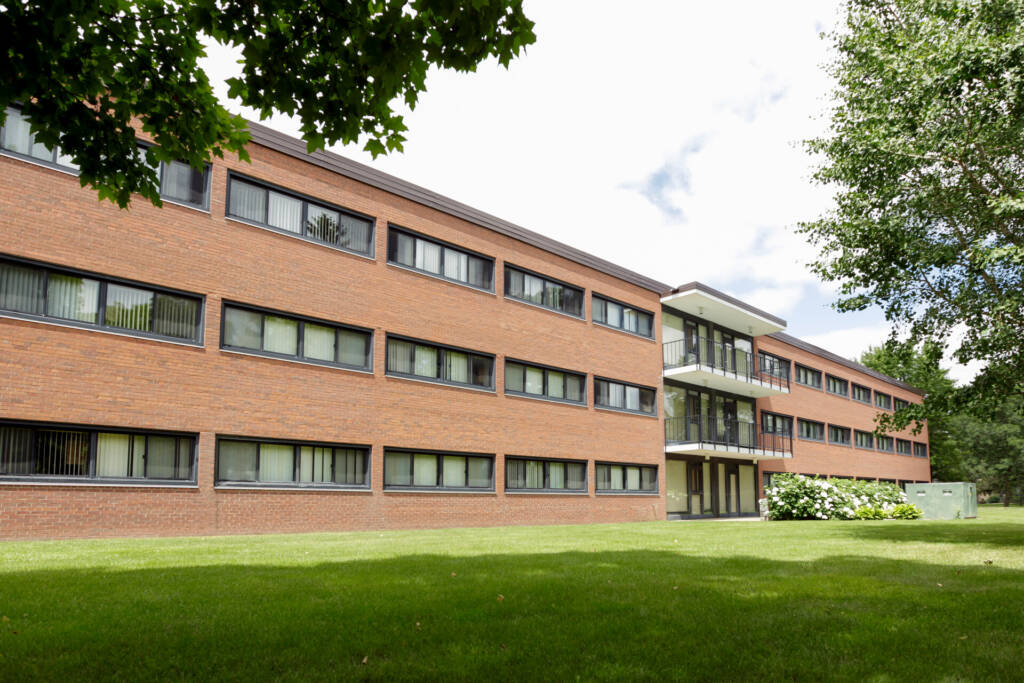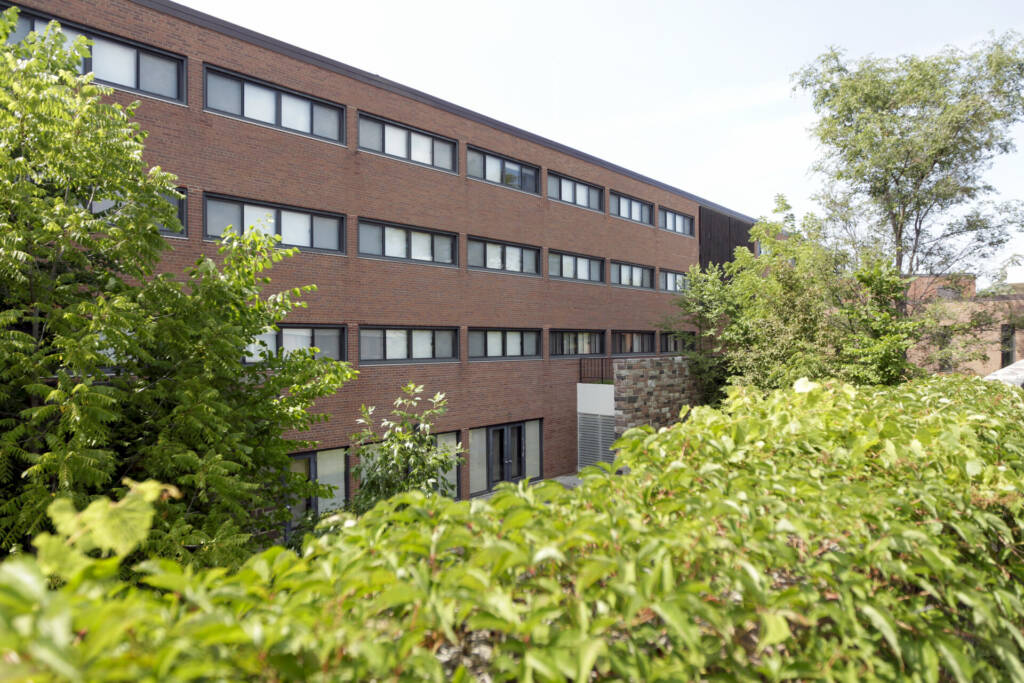
CSB Residential Life
Corona Hall
Corona Hall is home to approximately 175 residents, most of whom are first year students. The laundry room is located on the lower level of the building. Corona is comprised entirely of double rooms. All rooms are carpeted and Corona Hall is air conditioned. Please refer to the provided floor plans for a general idea of the layout of each room type. These floor plans are not to scale as each room varies slightly within the building due to mechanical structures between rooms, etc.
Quick Facts:
- All residence hall rooms are carpeted.
- Air conditioned
- Wireless network connection is available in every hall. All rooms have Ethernet wall jacks (an Ethernet cord is provided to students upon request).
- There are laundry facilities in each Residence Hall. Laundry rooms include an ironing board and drying rack.
- Bed lofts, televisions and small refrigerators (5 cubic feet or less) are allowed in the residence hall rooms but are not included. Bed lofts and refrigerators may be rented through the www.Bedloft.com.
Double
16′ x 13′

*All dimensions are approximate as rooms vary slightly throughout halls and some rooms are odd shaped. Dimensions include closets and built ins.
| Double | |
| Bathroom | |
| Bed Loft Permitted | YES |
| Desk(s) | YES |
| Desk Chair | YES |
| Bedroom Sink | YES |
| Living Room Furniture |
Where bed lofts are indicated, they may be rented through a CSB certified vendor, Collegiate Marketing. Rates and specific information may be obtained by visiting www.bedloft.com or calling them at 1-866-651-LOFT. No other lofts may be used in any room. Please note – some of the Lottie Suites have a loft included as part of the furnishings of the room due to room dimensions and layout. Please contact the Residential Life Office if you have any questions regarding suites and lofts in Lottie Hall.
Room Amenities:
- Bed (standard twin size)
- Wardrobe (with hanging space and drawers inside)
- Desk and Chair
- Shelves
- Sink and Mirror
- Recycling Bin

